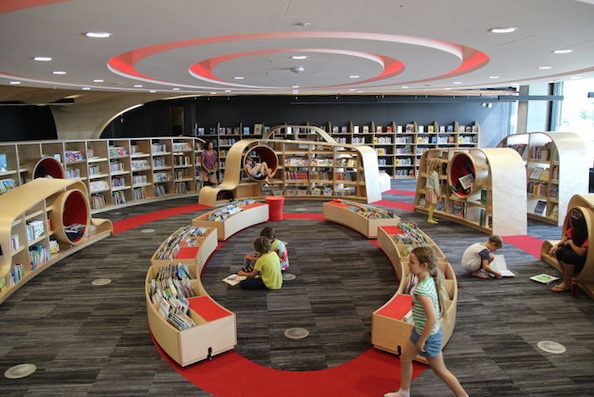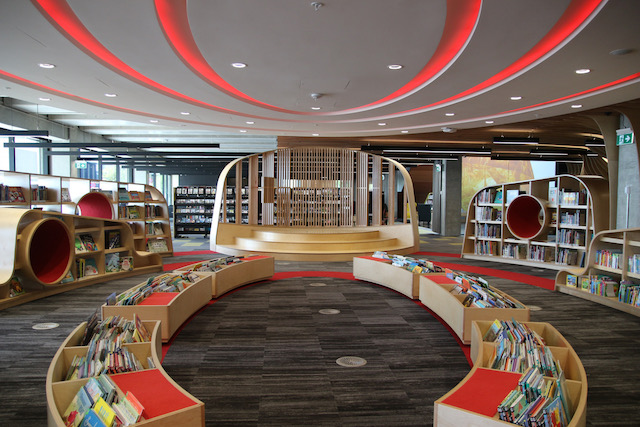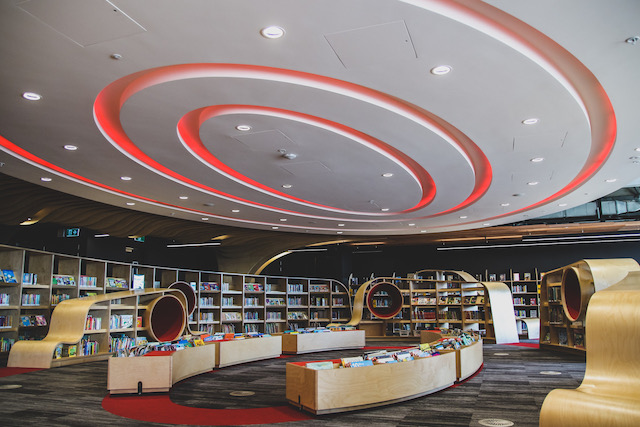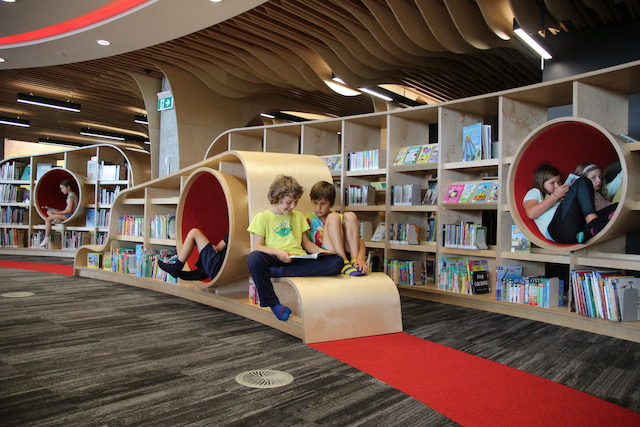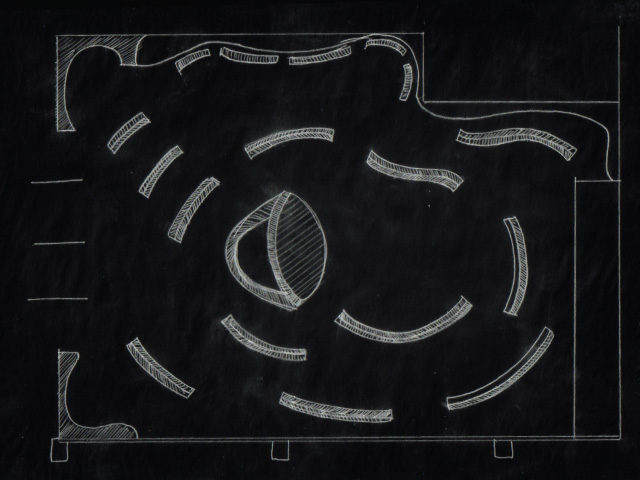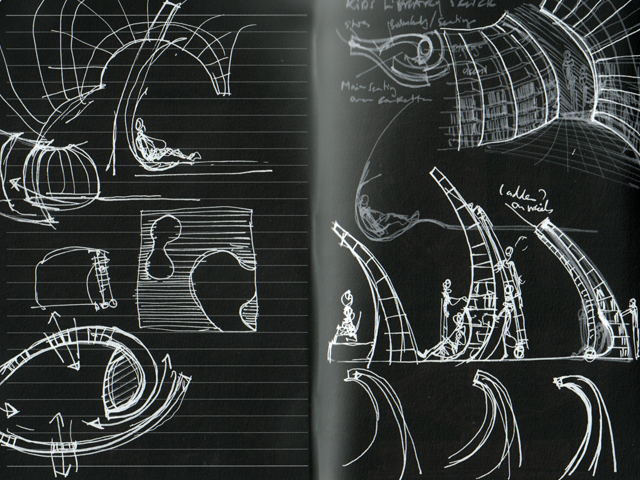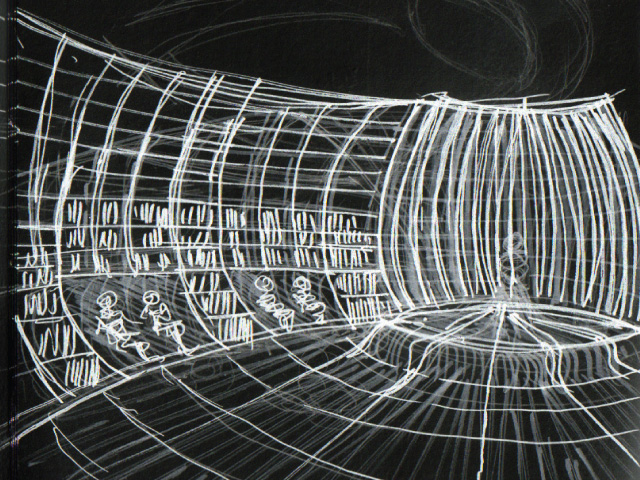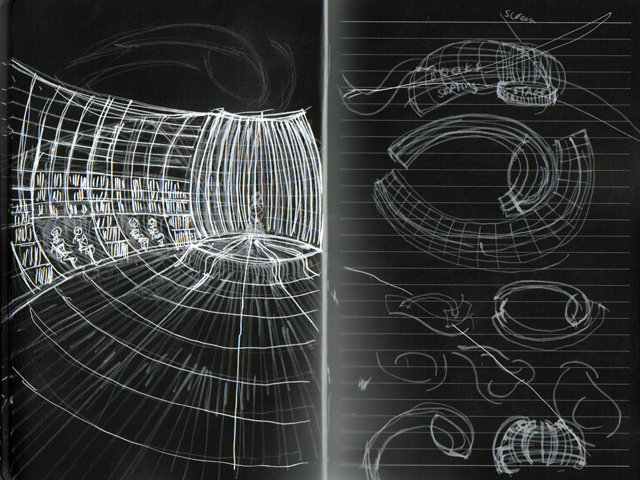TE WHARE TAPERE - CHILDREN’S SPACE
Auckland Council
Massey-Westgate, Auckland
Lead Artist Interior Architecture - Rawstorne Studio
Awards
Property Council New Zealand Awards - Excellence - Civic and Arts Property
2020 New Zealand Institute of Architects
Auckland Awards
Public Architecture
2020
DINZ Best Awards - Silver Pin - Public & Institutional Spaces
2019
Auckland Council
Massey-Westgate, Auckland
Lead Artist Interior Architecture - Rawstorne Studio
Awards
Property Council New Zealand Awards - Excellence - Civic and Arts Property
2020 New Zealand Institute of Architects
Auckland Awards
Public Architecture
2020
DINZ Best Awards - Silver Pin - Public & Institutional Spaces
2019
We were engaged by Auckland Council as 'Lead Artist' for the Massey-Westgate Town development project. This is a large scale development creating a new town and parkland. We spent 8 years collaborating with architectural practice Warren & Mahoney and Auckland Council’s Programme Co-ordinator for Public Art on the interior architecture of Te Whare Tapere - Children's space at Te Manawa. Te Manawa is Aucklands first fully integrated community facility.
Te Whare Tapere, the children’s space and library within the facility was established as a key opportunity to create a fully integrated interior architecture, that included the walls, ceiling, floor and all associated shelving and furniture. A strong component of the brief was that the design encourage all visitors to explore, play and read whilst using the space and to offer flexibility of both furniture and the wider space.
The design is based purely on aiming to generate an emotional response in the children – so that they feel a sense of ownership and investigation. It is inspired by the concept of a pool in the middle of a forest glade, with ripples radiating outwards. This effect was crafted through a soft circular aesthetic, curved wooden structures and a series of concentric oval rings, which places the youngest children reading books within the moveable central bins, and two further series of curvilinear bookshelves radiating outwards where the content and subject matter reflects the age of the children.
The shape language of the shelf units also reflects and explores a child's imagination where “worlds” are often abstract, familiar and playful. The intention was to create habitats within the shelves that the children can retreat to with a good book.
The creativity throughout the project was born from wanting to deliver children a space that reflected their imagination and fluidity of form at a scale that was aimed at their size.
The resonance of curvilinear forms offers a surprising engaging environment that promotes reading and relaxation for the users.
This project opened to the public in March 2019.
Te Whare Tapere, the children’s space and library within the facility was established as a key opportunity to create a fully integrated interior architecture, that included the walls, ceiling, floor and all associated shelving and furniture. A strong component of the brief was that the design encourage all visitors to explore, play and read whilst using the space and to offer flexibility of both furniture and the wider space.
The design is based purely on aiming to generate an emotional response in the children – so that they feel a sense of ownership and investigation. It is inspired by the concept of a pool in the middle of a forest glade, with ripples radiating outwards. This effect was crafted through a soft circular aesthetic, curved wooden structures and a series of concentric oval rings, which places the youngest children reading books within the moveable central bins, and two further series of curvilinear bookshelves radiating outwards where the content and subject matter reflects the age of the children.
The shape language of the shelf units also reflects and explores a child's imagination where “worlds” are often abstract, familiar and playful. The intention was to create habitats within the shelves that the children can retreat to with a good book.
The creativity throughout the project was born from wanting to deliver children a space that reflected their imagination and fluidity of form at a scale that was aimed at their size.
The resonance of curvilinear forms offers a surprising engaging environment that promotes reading and relaxation for the users.
This project opened to the public in March 2019.
